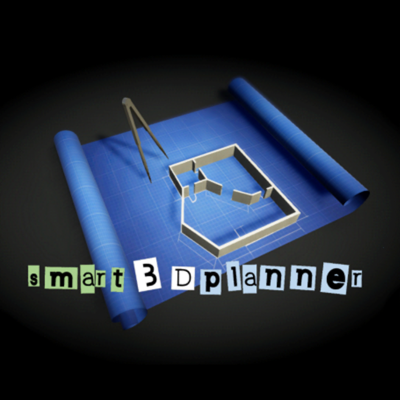Ratings & Reviews performance provides an overview of what users think of your app. Here are the key metrics to help you identify how your app is rated by users and how successful is your review management strategy.
Smart3Dplanner में आपका स्वागत है! smart3Dplanner आपको अपने स्वाद के अनुसार जल्दी और आसानी से 3 डी फ्लोर प्लान बनाने और अपने कमरों को प्रस्तुत करने की संभावना प्रदान करता है। Smart3Dplanner के साथ अपने प्रोजेक्ट की उच्च-रिज़ॉल्यूशन छवियां बनाएं। 3 डी छवियों के साथ अपने ग्राहकों और व्यापार भागीदारों को मनाएं। अपनी निर्माण परियोजना की योजना बनाएं या अपना खुद का घर स्थापित करें। विशेषताओं: * फर्श की योजना को एक छवि फ़ाइल के रूप में अपलोड किया जा सकता है और इसका उपयोग टेम्पलेट के रूप में किया जा सकता है * आंतरिक सजावट के लिए व्यापक फर्नीचर पुस्तकालय * 3 डी व्यूअर * उच्च संकल्प छवियों को बनाने के लिए फोटो समारोह त्वरित परिचय के लिए, YouTube पर यह वीडियो देखें: https://www.youtube.com/watch?v=MTHJwfY3MPc बेझिझक मुझसे संपर्क करें, अगर आपको समर्थन चाहिए या मुझे प्रतिक्रिया देने के लिए: contact@smart3dplanner.de



