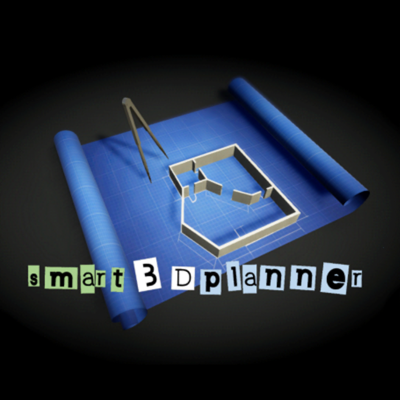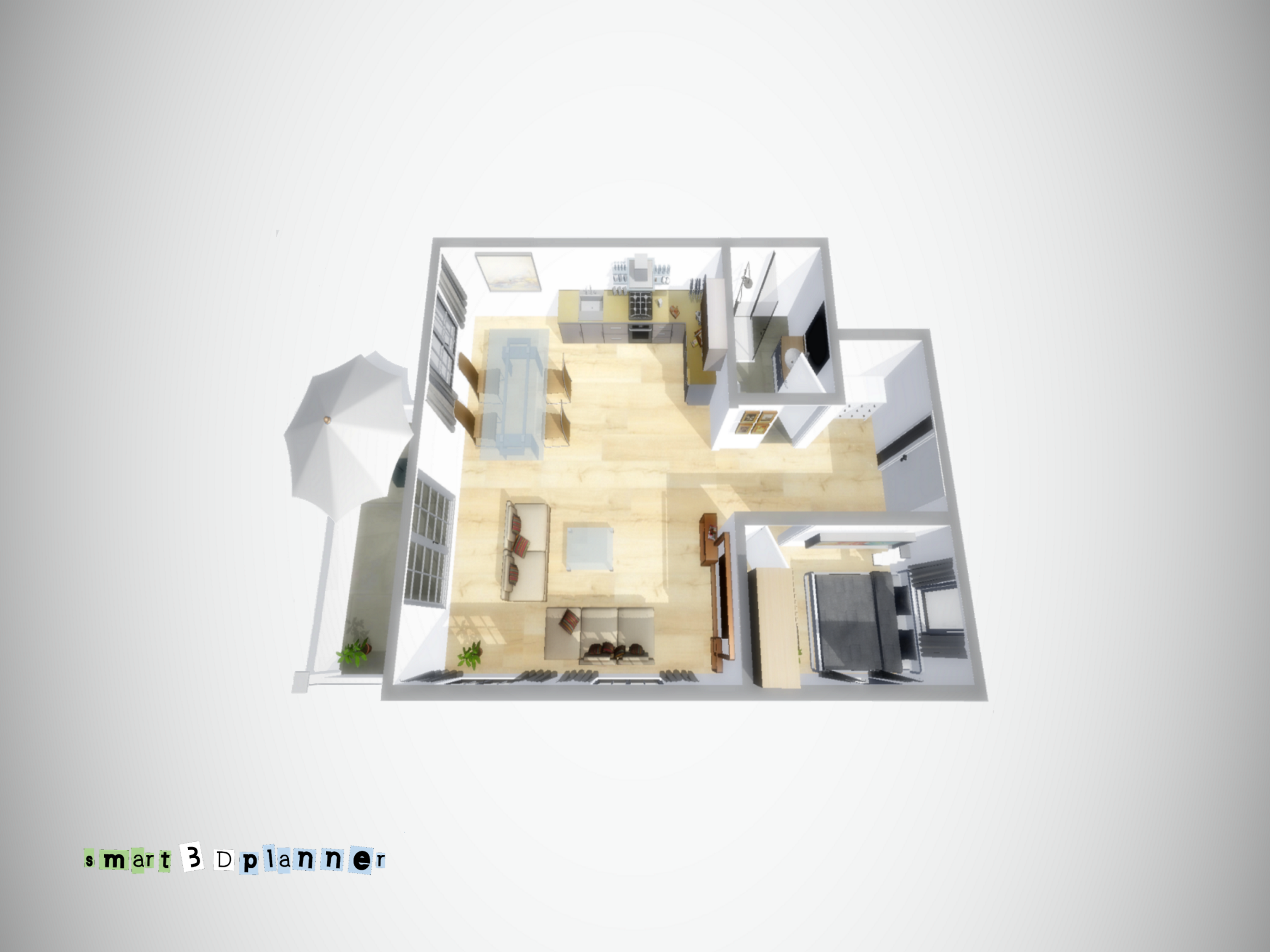Ratings & Reviews performance provides an overview of what users think of your app. Here are the key metrics to help you identify how your app is rated by users and how successful is your review management strategy.
¡Bienvenido a smart3Dplanner! smart3Dplanner le ofrece la posibilidad de crear planos de planta en 3D de forma rápida y sencilla y amueblar sus habitaciones según sus gustos. Cree imágenes de alta resolución de su proyecto con smart3Dplanner. Convence a tus clientes y socios comerciales con imágenes en 3D. Planifique su proyecto de construcción o configure su propia casa. Particularidades * Los planos de planta se pueden cargar como un archivo de imagen y utilizar como plantilla * Amplias bibliotecas de muebles para decoración de interiores. * Visor 3D * Función de foto para crear imágenes de alta resolución Para una introducción rápida, mira este video en YouTube: https://www.youtube.com/watch?v=MTHJwfY3MPc No dude en ponerse en contacto conmigo si necesita ayuda o para darme su opinión: contact@smart3dplanner.de



