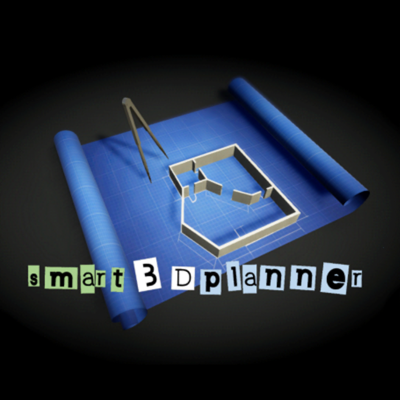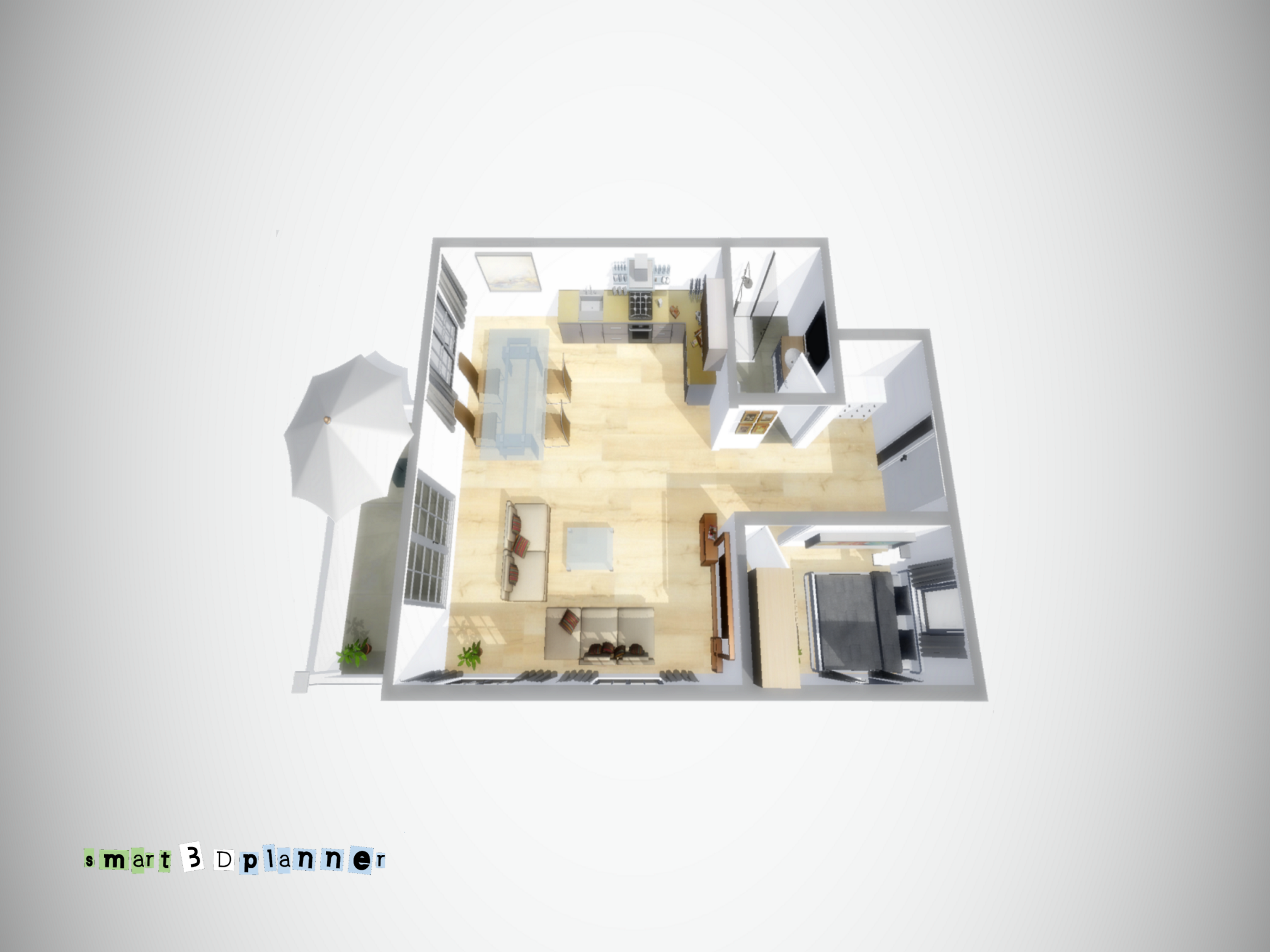Ratings & Reviews performance provides an overview of what users think of your app. Here are the key metrics to help you identify how your app is rated by users and how successful is your review management strategy.
Willkommen bei smart3Dplanner! smart3Dplanner bietet Ihnen die Möglichkeit, schnell und einfach 3D-Grundrisse zu erstellen und Ihre Räume nach Ihrem Geschmack einzurichten. Erstellen Sie mit smart3Dplanner hochauflösende Bilder Ihres Projekts. Überzeugen Sie Ihre Kunden und Geschäftspartner mit 3D-Bildern. Planen Sie Ihr Bauprojekt oder richten Sie Ihr eigenes Zuhause ein. Besonderheiten: * Grundrisse können als Bilddatei hochgeladen und als Vorlage verwendet werden * Umfangreiche Möbelbibliotheken für die Innenausstattung * 3D Viewer * Fotofunktion zum Erstellen hochauflösender Bilder Sehen Sie sich dieses Video auf YouTube an, um eine kurze Einführung zu erhalten: https://www.youtube.com/watch?v=MTHJwfY3MPc Sie können mich gerne kontaktieren, wenn Sie Unterstützung benötigen oder mir Feedback geben möchten: contact@smart3dplanner.de



